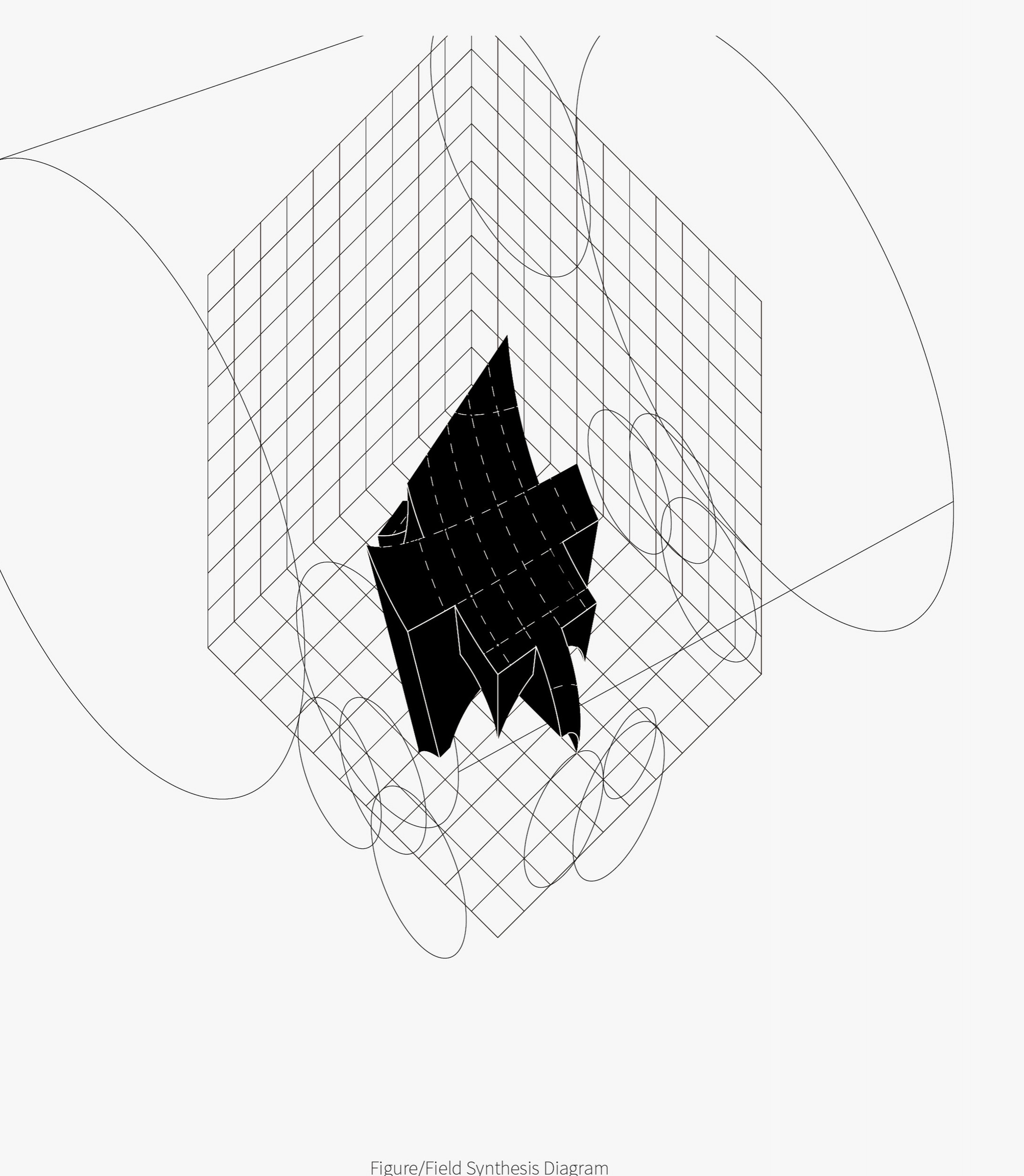Los Angeles Center of Architecture (LACA)
Field Diagram
Sectional Model Photo
Ground Plan
Figure/Field Development
Figure/Field Synthesis Diagram
The project transformed the field into columns, so the structure become the evidence of conceptual process. The underbelly arches also depends on the distance between each grid module. Further on, the arches creates and extends courtyard that merge into multiple purpose space which incorporate book store, restaurants, lobby, and outdoor public space.
Museum Floor Plan
Archive Floor Plan/Roof Plan
Section 1
Section 2
The re-interpretation of the bath of Dioclesian begins with a research based formal analysis. Through constructing, disassembling and reassembling space to closely understand the complex relationships that lie within.










![1A-4B Gateaway Portfolio[3]28.jpg](https://images.squarespace-cdn.com/content/v1/59ed296664b05fe0dc8c4393/1509486188687-HFPVOJA7PDQRQLFCF512/1A-4B+Gateaway+Portfolio%5B3%5D28.jpg)
![1A-4B Gateaway Portfolio[3]29.jpg](https://images.squarespace-cdn.com/content/v1/59ed296664b05fe0dc8c4393/1509486280257-ZCCQQZU8IT7XZQLYCPEB/1A-4B+Gateaway+Portfolio%5B3%5D29.jpg)